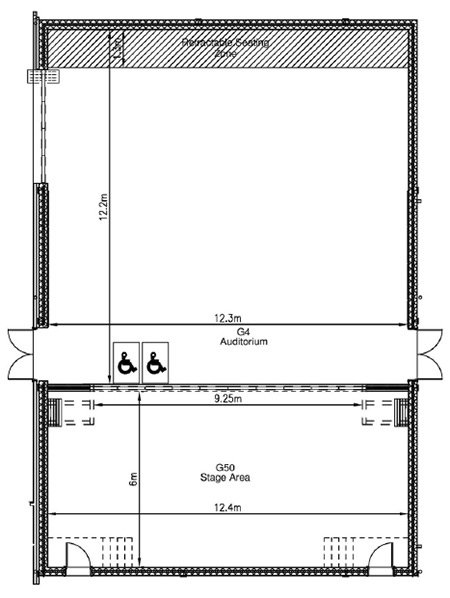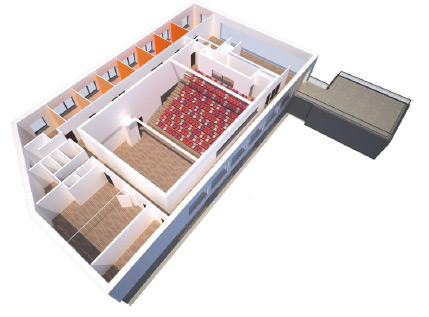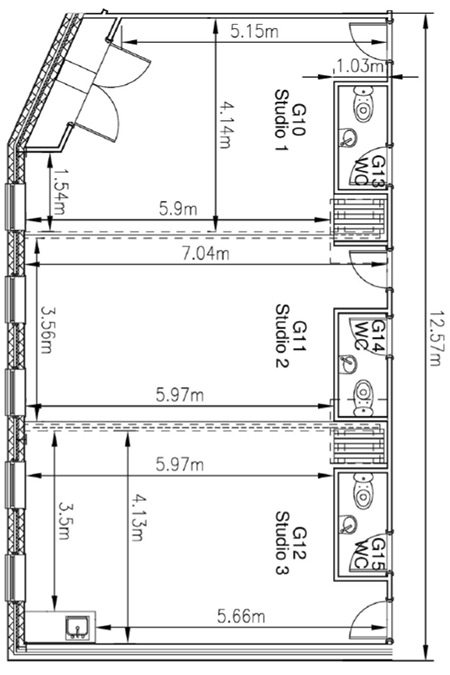As well as a packed programme of events, Pavilions Teignmouth has excellent facilities for meetings, exercise classes and workshops, exhibitions, and conferences.
Please read below for details and to get in touch to take forward an enquiry.
The Main auditorium

This stunning building on the Teignmouth seafront makes a unique setting for conferences lectures,
The double folding doors into the foyer allow for natural light to flood into the room in addition to the two higher windows.
These windows have blinds for when the space is used for performances.
The theatre is air-conditioned and is accessible, please contact the Box Office to discuss your individual needs.
It is designed to be a flexible space to fulfil many functions. The stage lighting, audio system and curtains within the stage and auditorium provide a high level of support for conferences and performance.
There are three studio spaces which can be used as changing rooms to support any theatre and performance use but must be booked in addition to the stage auditorium space.
For more information:
Email: manager@pavilionsteignmouth.org.uk
Phone: 01626 249049
Studio Spaces & Meeting Rooms

This stunning new building on the Teignmouth seafront makes a unique setting for conferences lectures, meetings, weddings, and, of course, musical and theatrical productions.
There are three Studios spaces which can be hired either individually or as one unit. They are light airy spaces with a sprung floor. They can be used for classes, workshops or meetings. They have appropriate soundproofing (up to 59dB which is equivalent to meeting room conversations, presentations) as well as a fixed projector in and audio system across all three.
For performances, they have been developed to be used as changing rooms sitting behind the stage area.
Studio Space combined
Dimensions: 6m tapering to 5m x 12.1m wide. Ideal for dance space, yoga, pilates or other classes.
Studio 1

Dimensions: 6m tapering to approx. 5m x 4.2m wide .
Light space with white walls and a light oak spring floor.
This can be partitioned off for use.
It could be used as a small meeting room for 8 – 10 people.
Studio 2
Dimensions: 6m x 3.7m wide.
Light space with white walls and a light oak spring floor.
This can be partitioned off for use.
It could be used as a small meeting room for 6 – 8 people.
Studio 3
Dimensions: 6m x 4.2m wide.
Light space with white walls and a light oak spring floor.
A small sink unit is available for use in one corner of the room.
This can be partitioned off for use.
It could be used as a small meeting room for 8 – 10 people.
Meeting Room (upstairs)
Dimensions: 7m x 4m wide (approx.).
Ideal for meetings and presentations, training classes. up to 14 people.
Please contact the Manager on manager@pavilionsteignmouth.org.uk for more details and prices.
